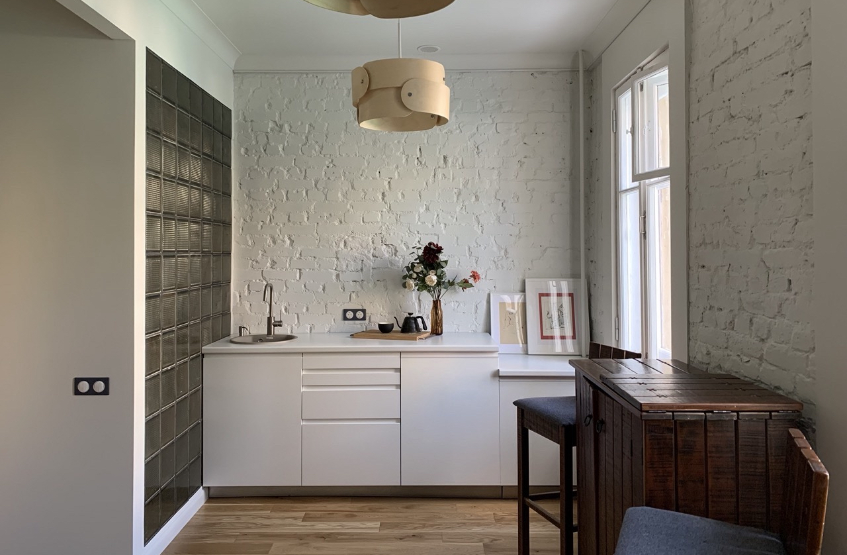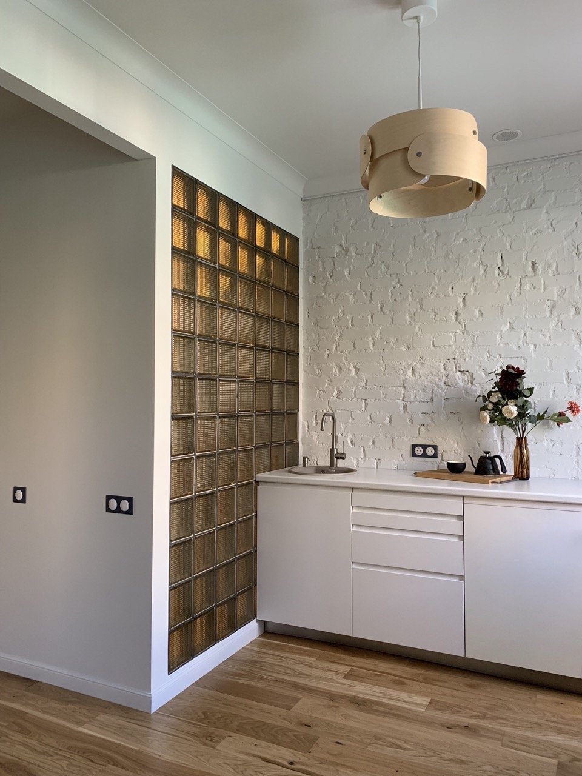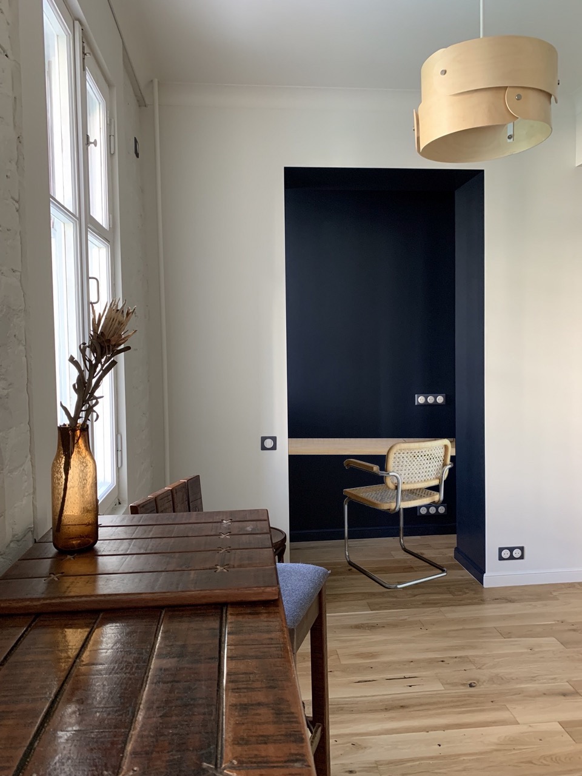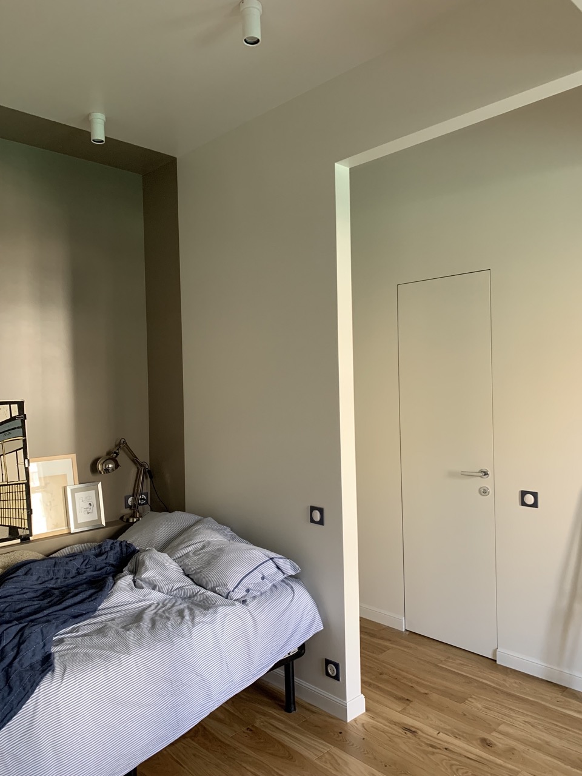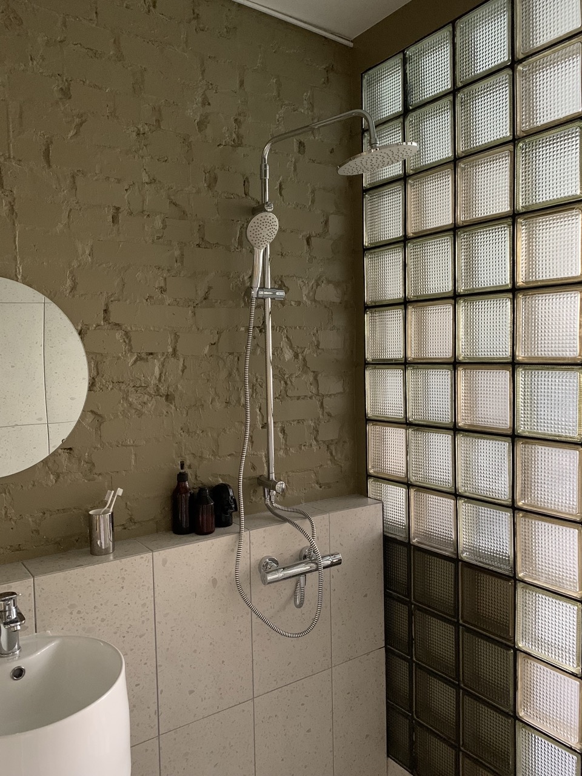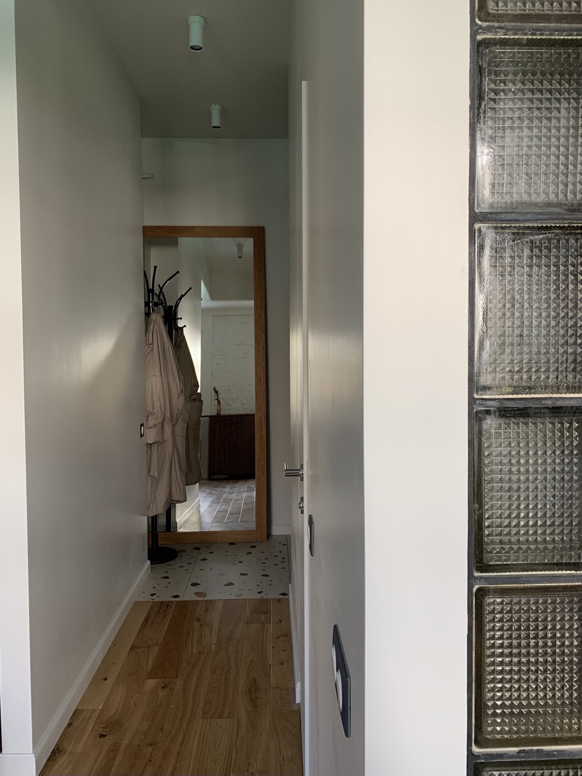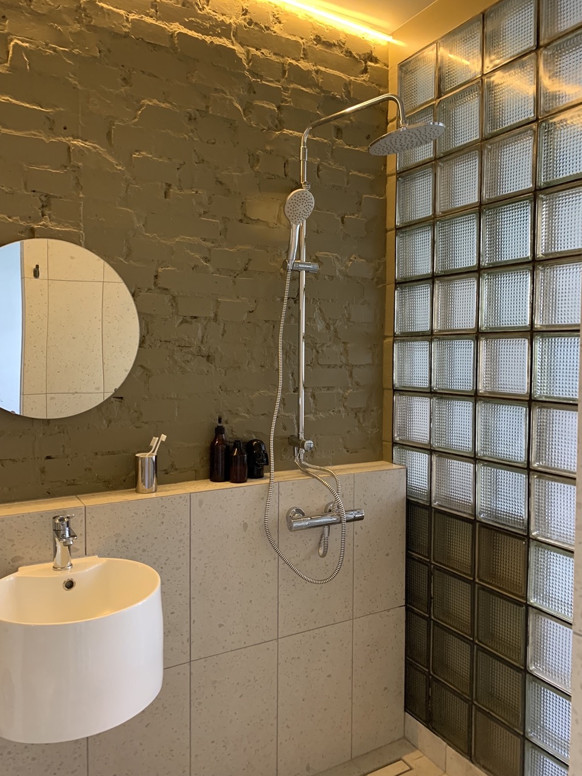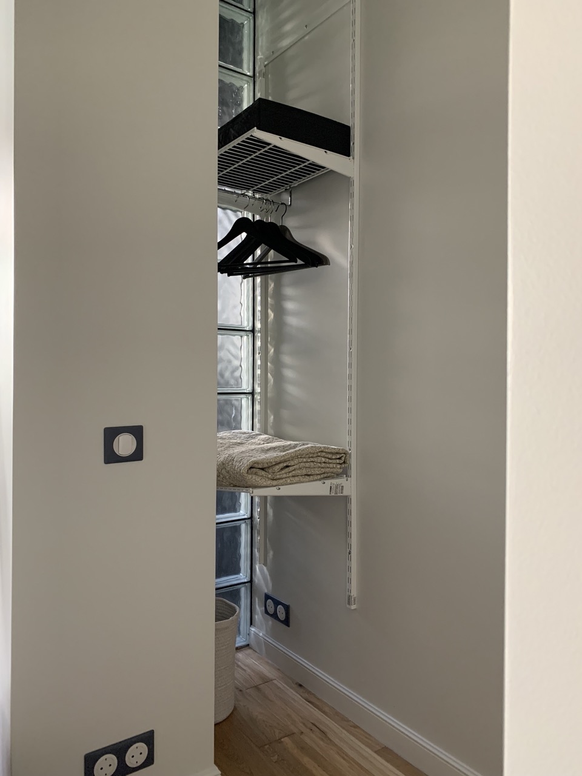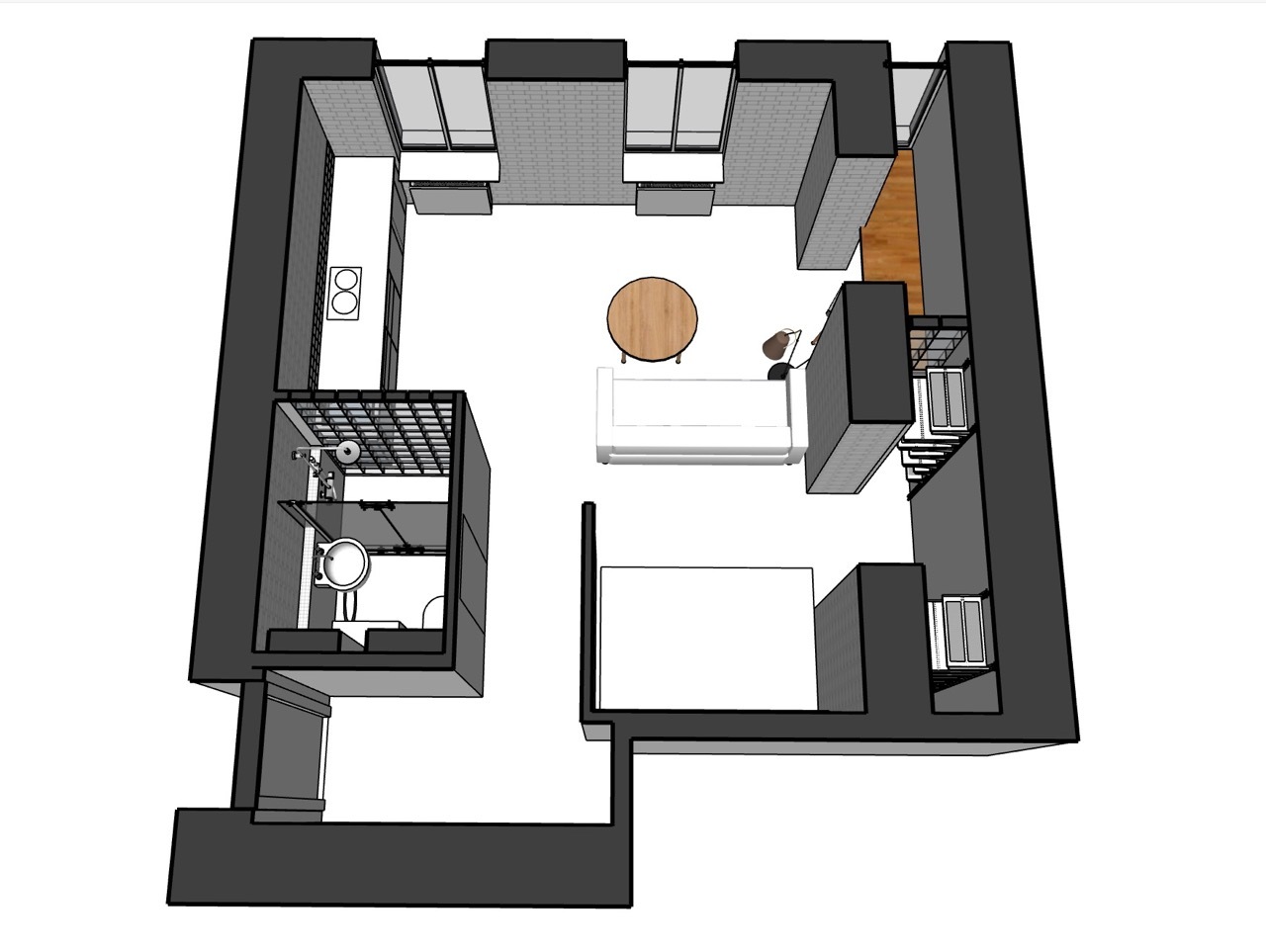INTERIOR Design
Transforming Room
In this project, I focused on transforming a former study into a multifunctional Airbnb studio, blending practicality with style to create a welcoming and adaptable space. The key challenge was to maximise the functionality of the room while maintaining a sense of spaciousness and comfort. One of the major structural changes was converting a closet under the staircase into a fully equipped bathroom with a shower, making efficient use of the available space without compromising on comfort
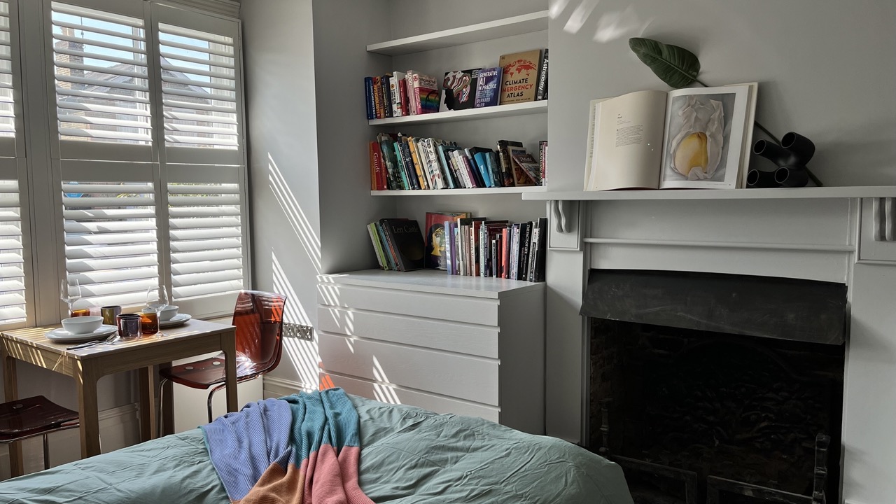
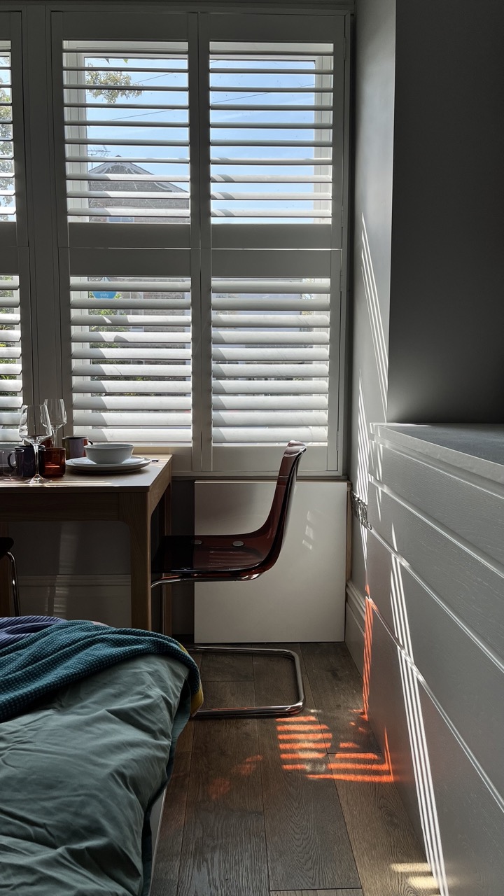
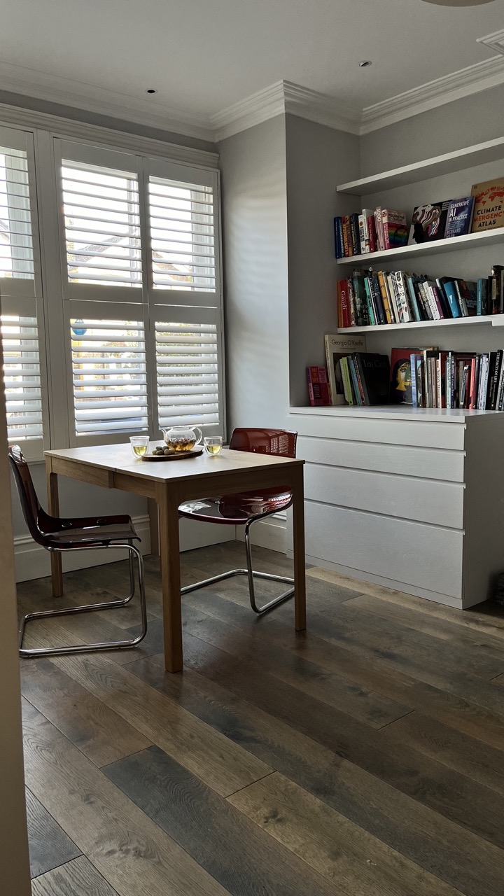
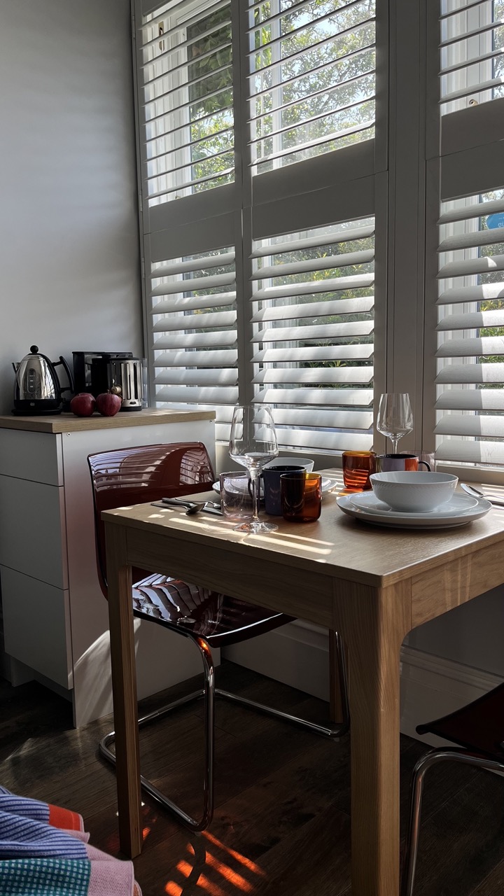
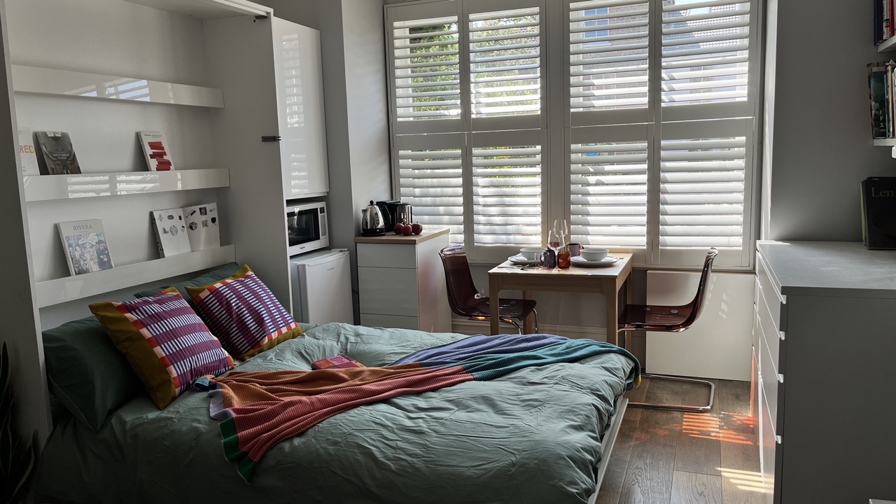
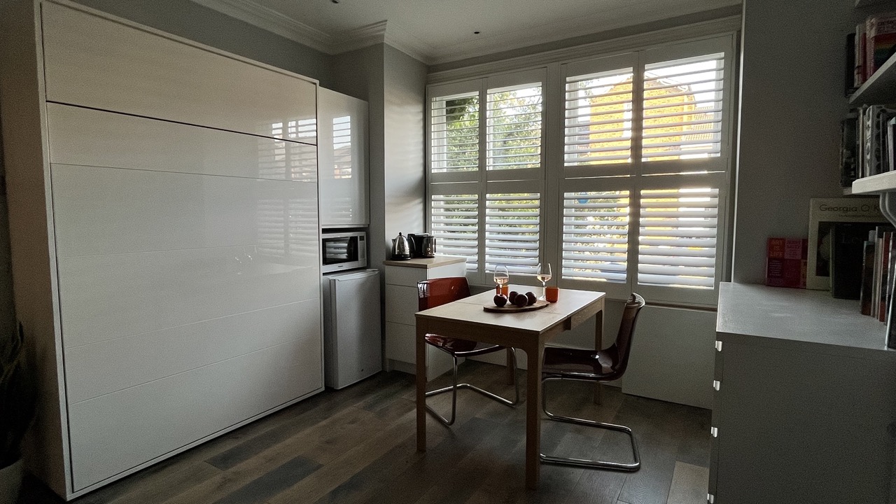
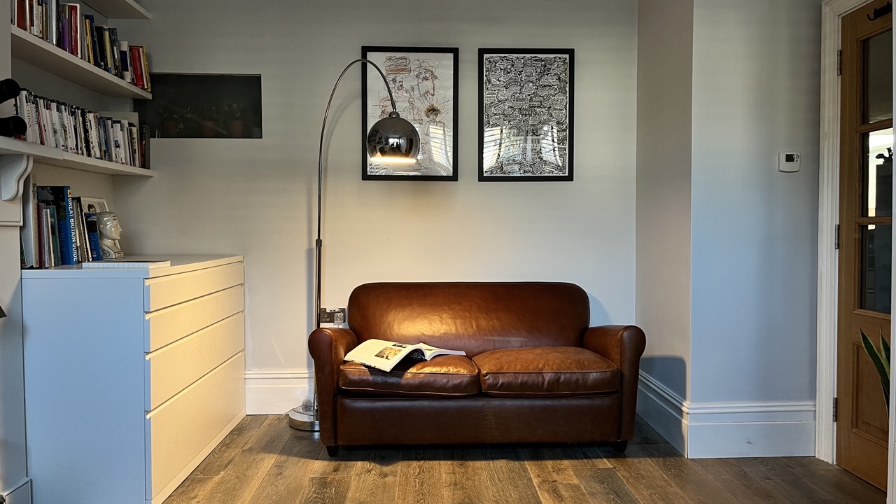
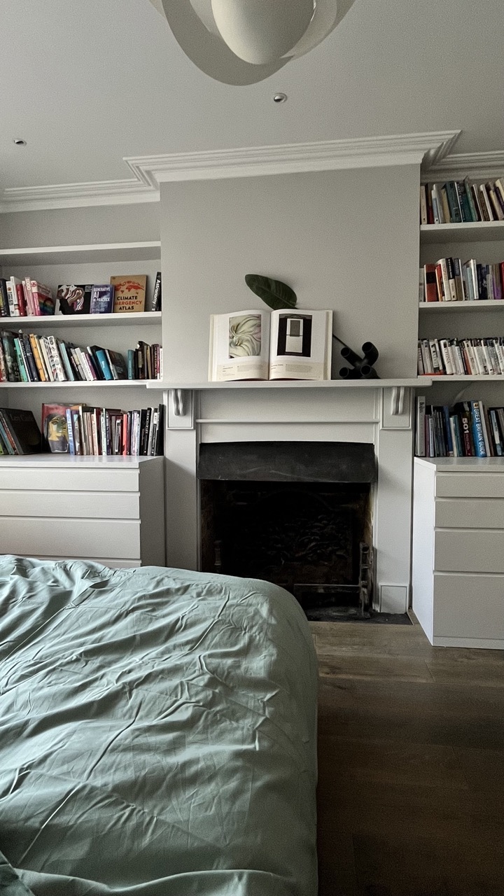
19 sqm Of Comfort
It is hard to imagine that this apartment has only 19 sqm even if you are inside.
The space flows after the inhabitants, depending on which area they are in. The hight of ceiling get a possibility to accommodate all the necessary zones for a comfortable living for a family of two.
The loft level separates the sleeping area and study from the living and kitchen areas. Also the loft level has two heights, providing the space according to its purpose
The space flows after the inhabitants, depending on which area they are in. The hight of ceiling get a possibility to accommodate all the necessary zones for a comfortable living for a family of two.
The loft level separates the sleeping area and study from the living and kitchen areas. Also the loft level has two heights, providing the space according to its purpose
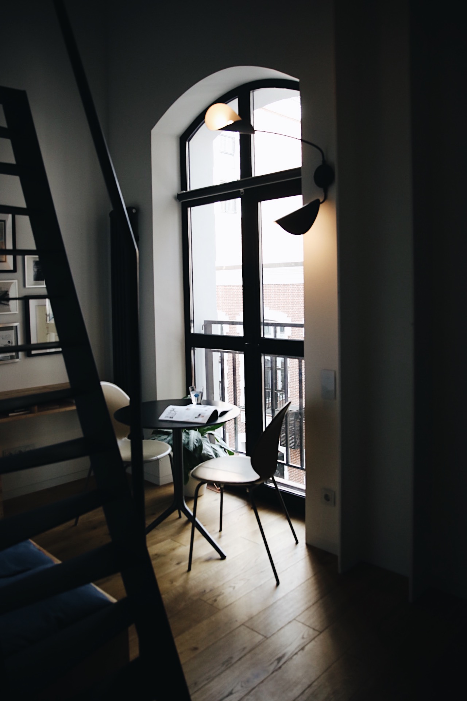
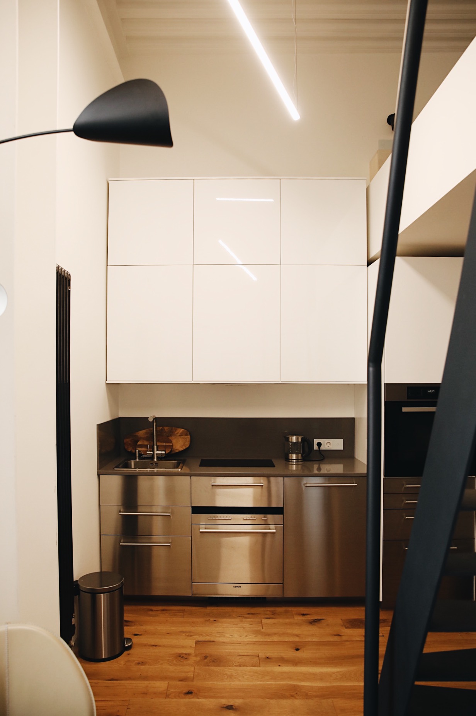
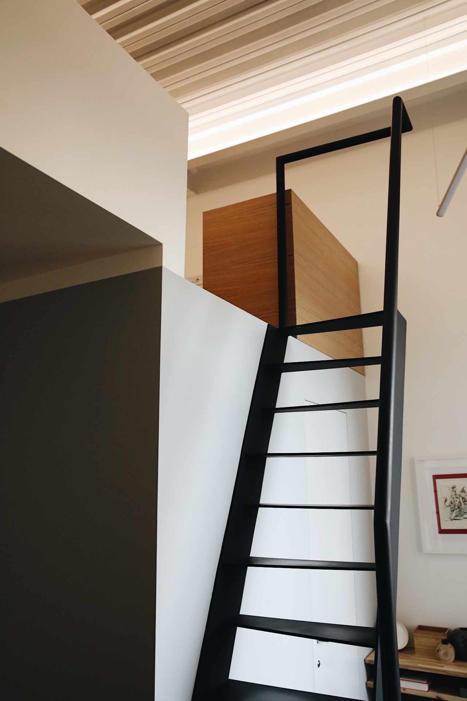
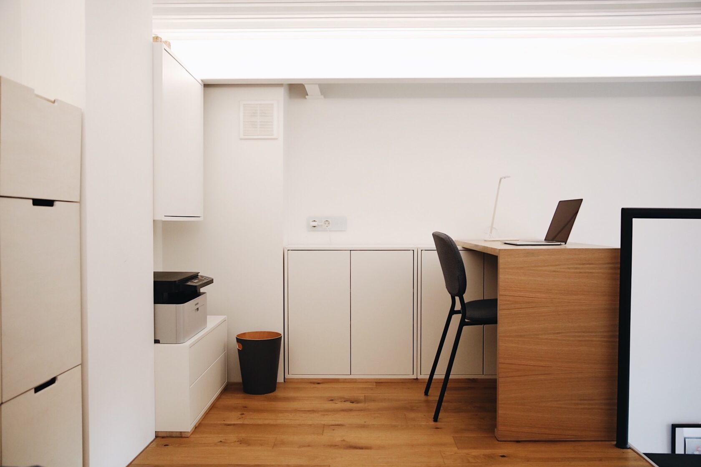
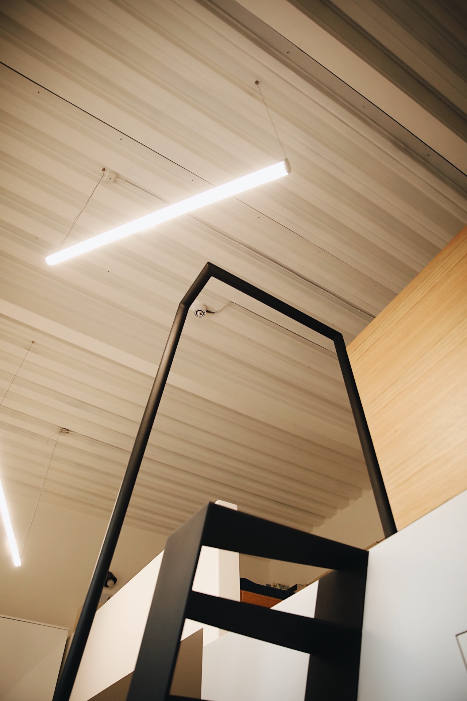
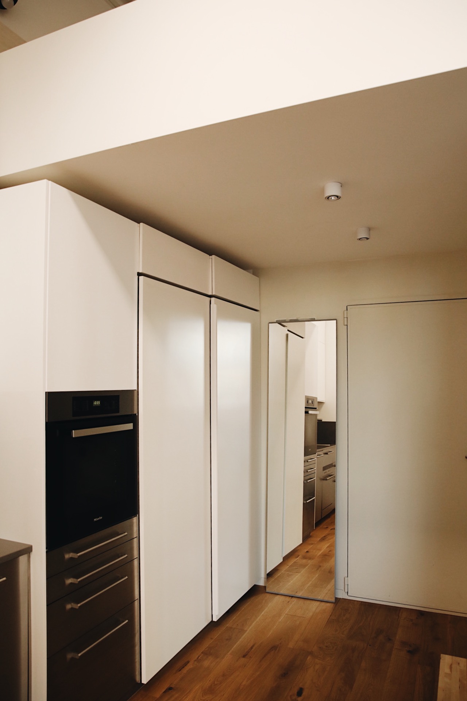
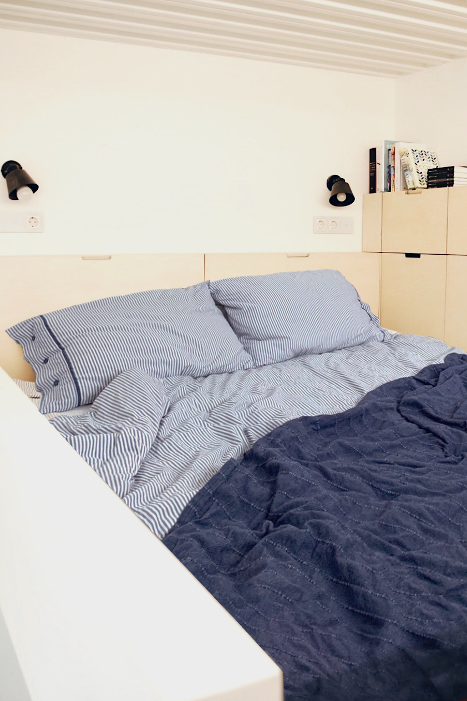
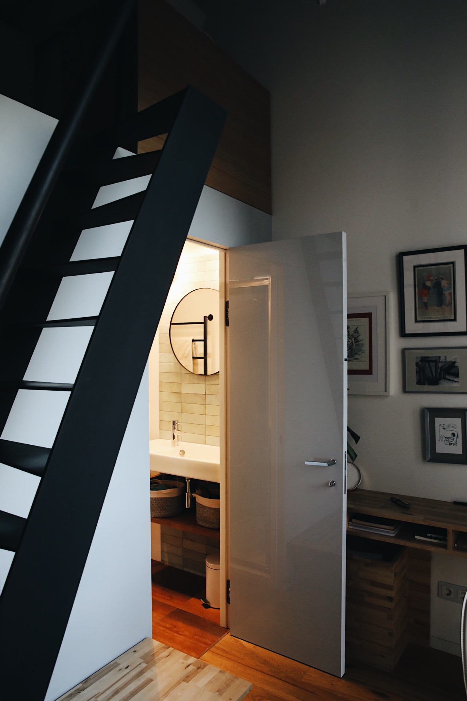
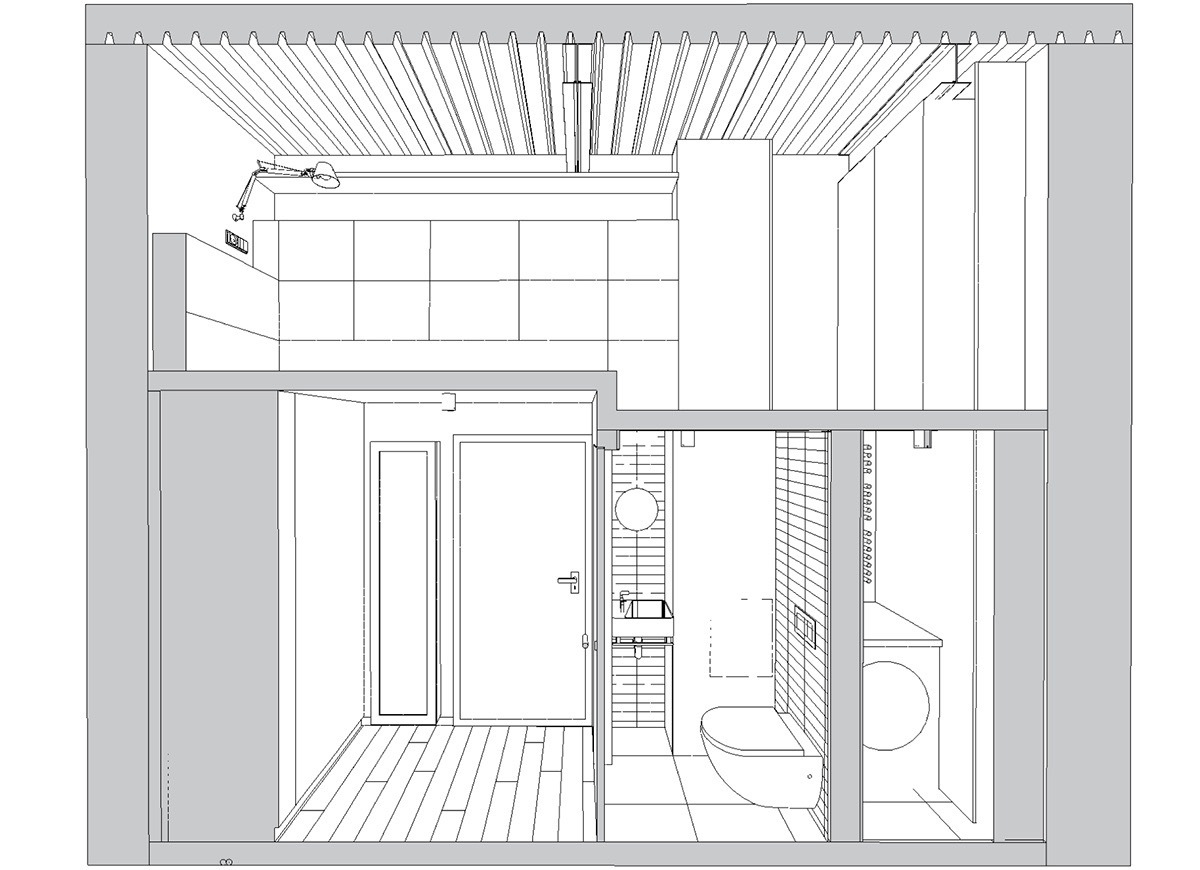
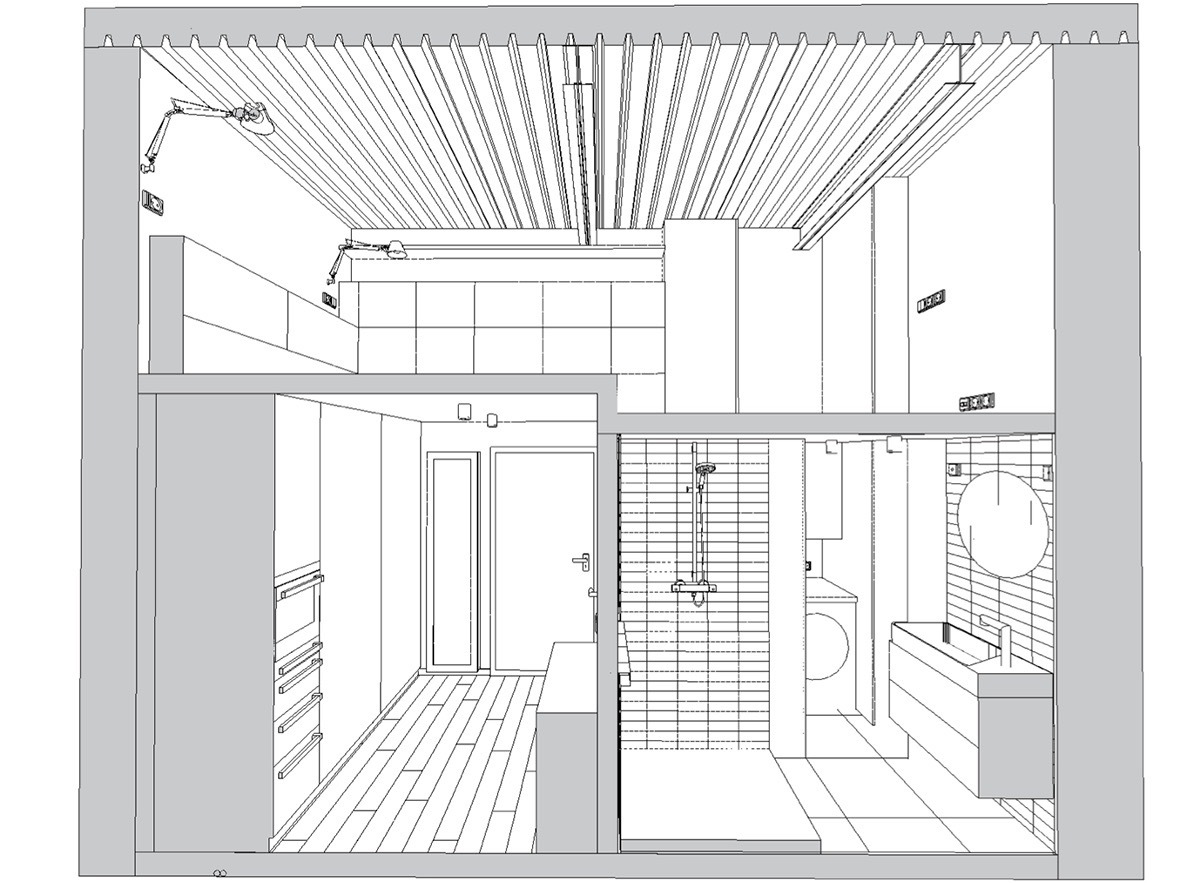
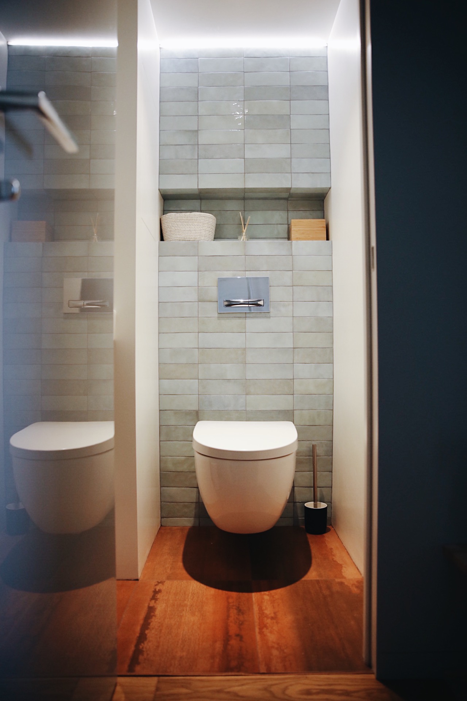
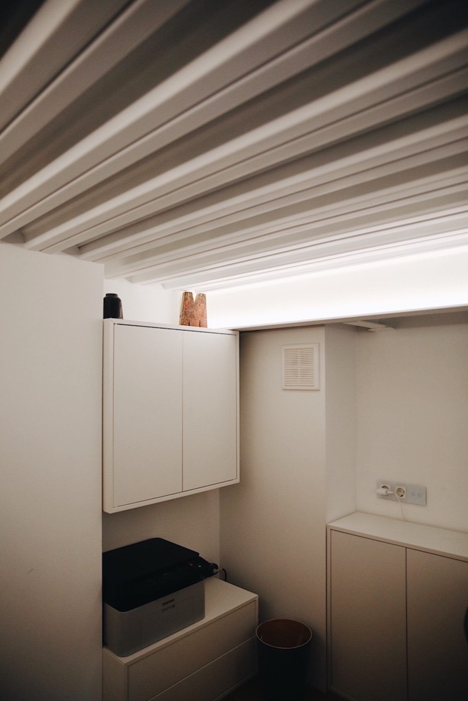
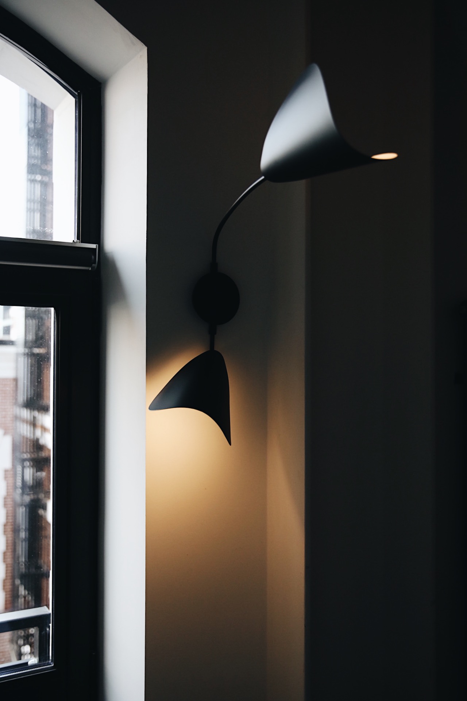
Long and Bright
The apartment, with an enfilade shape, boasts 5 windows within its 37 sqm space. The challenge was to organize essential functional zones without constructing additional walls. To achieve this, curtains envelop the dressing room, and the entrance hall incorporates glass blocks, allowing natural light to stream in without diminishing the visual expanse of the living room. A continuous closet was introduced throughout the apartment, concealing heating pipes, harmonizing the space, and providing both decorative and practical storage solutions for each room
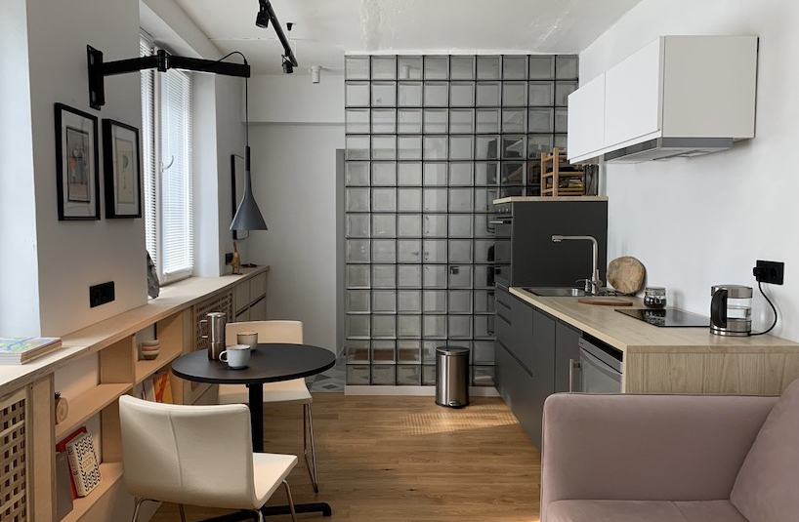
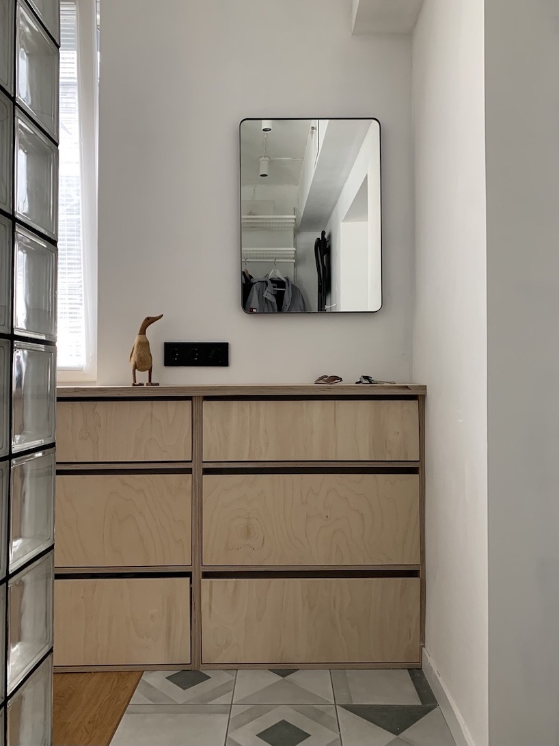
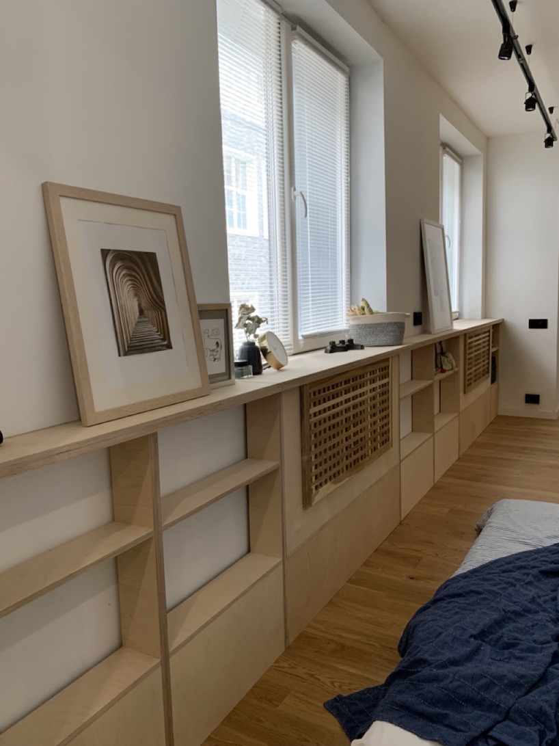
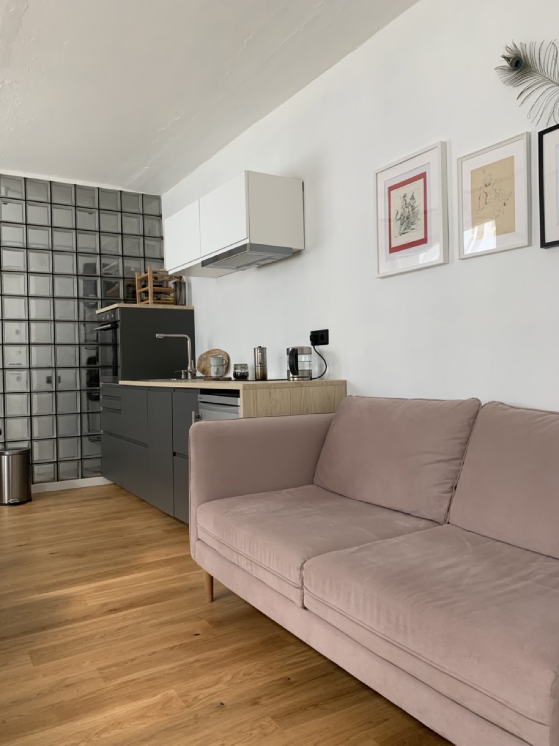
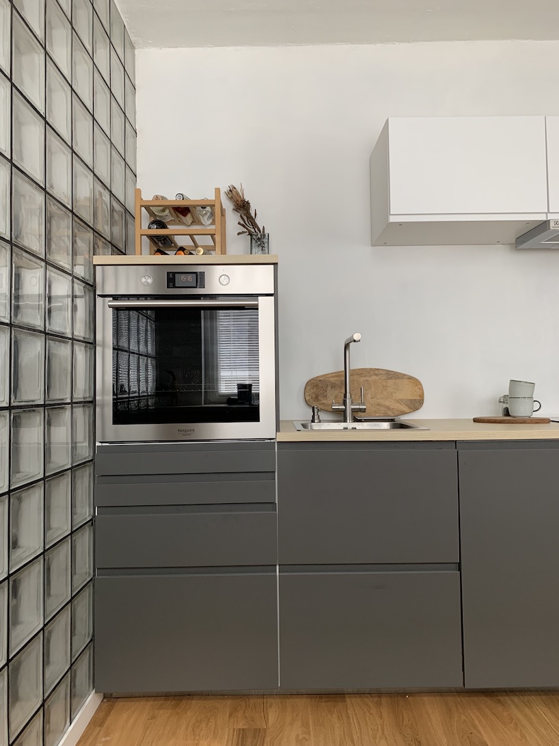
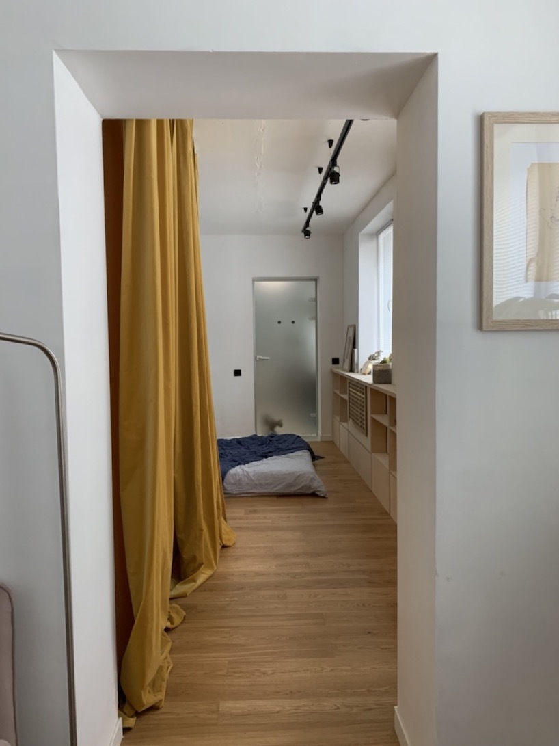
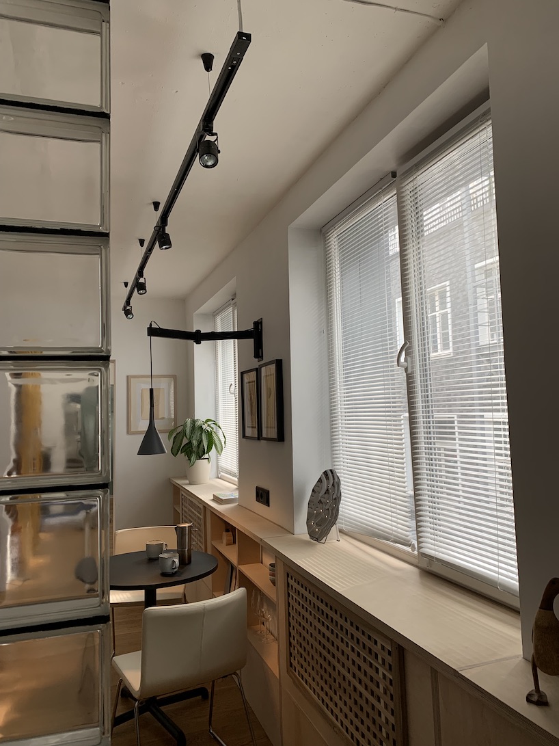
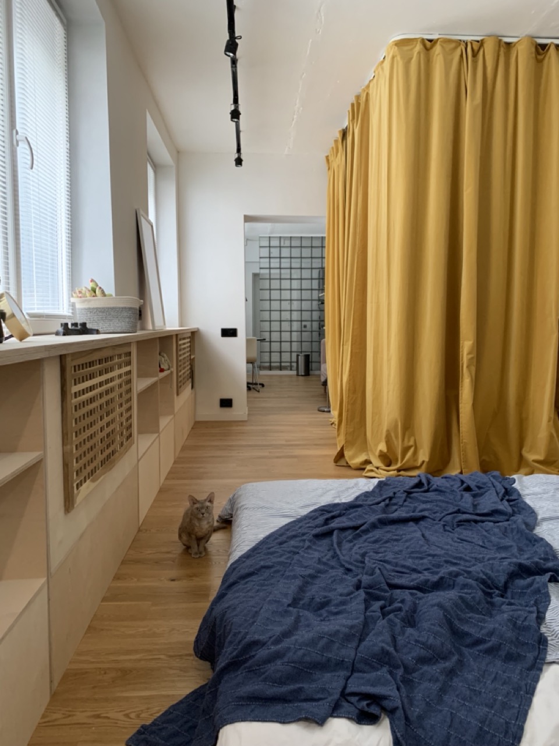
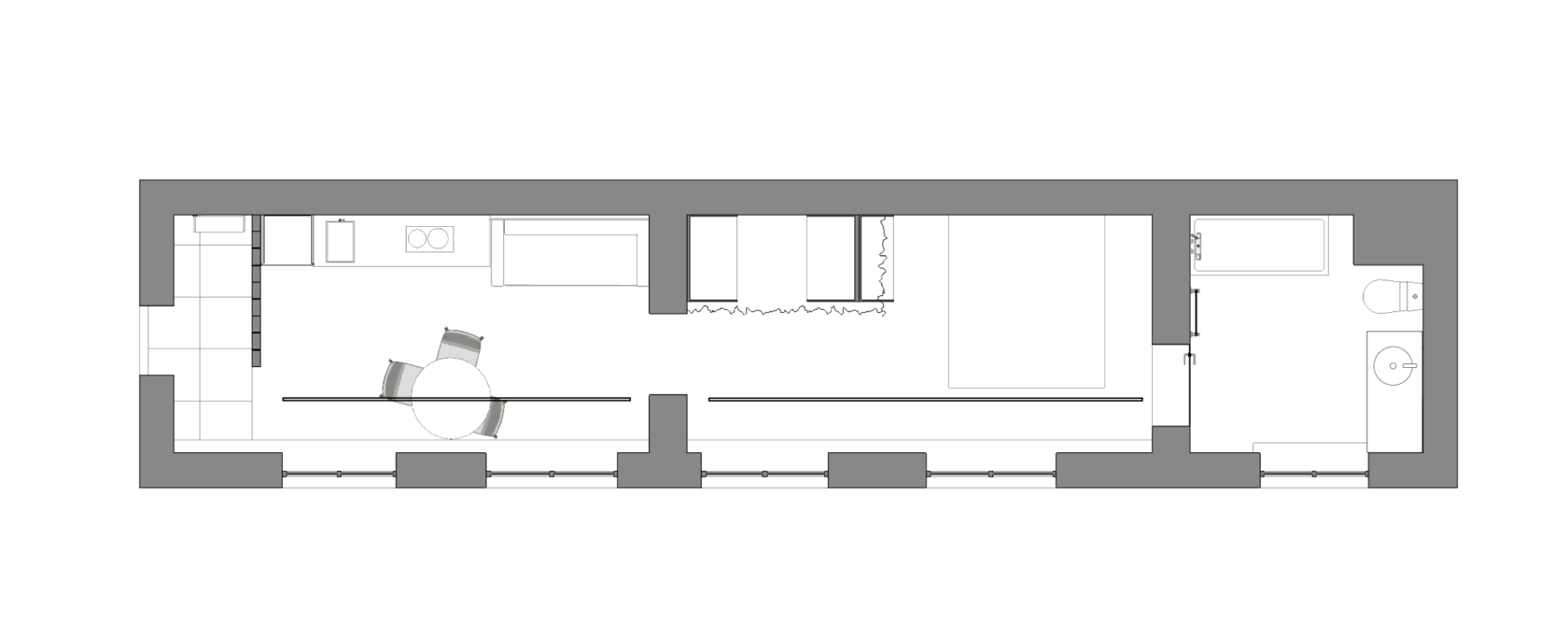
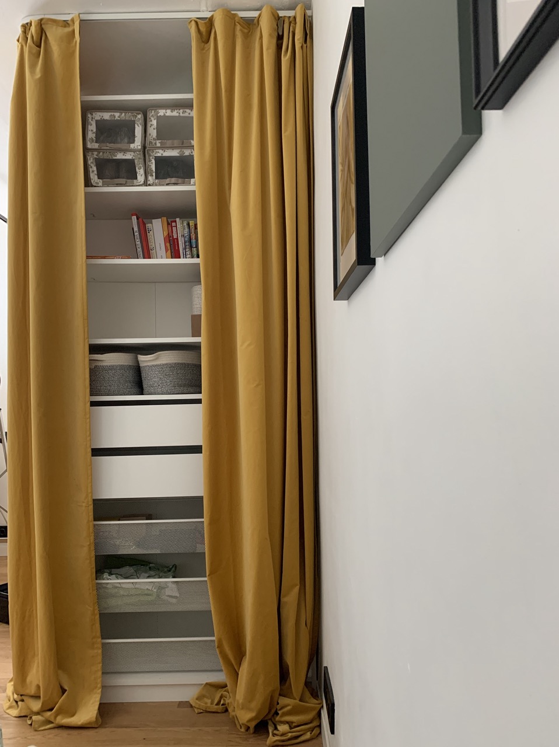
Flowers in the Bathroom
The homeowners enthusiastically embraced the challenge, opting to enhance the bathroom with vibrant floral patterns adorning the walls. In stark contrast, the color palette for the remainder of the apartment was kept subdued and tranquil, resulting in a striking visual impact upon entering the bathroom
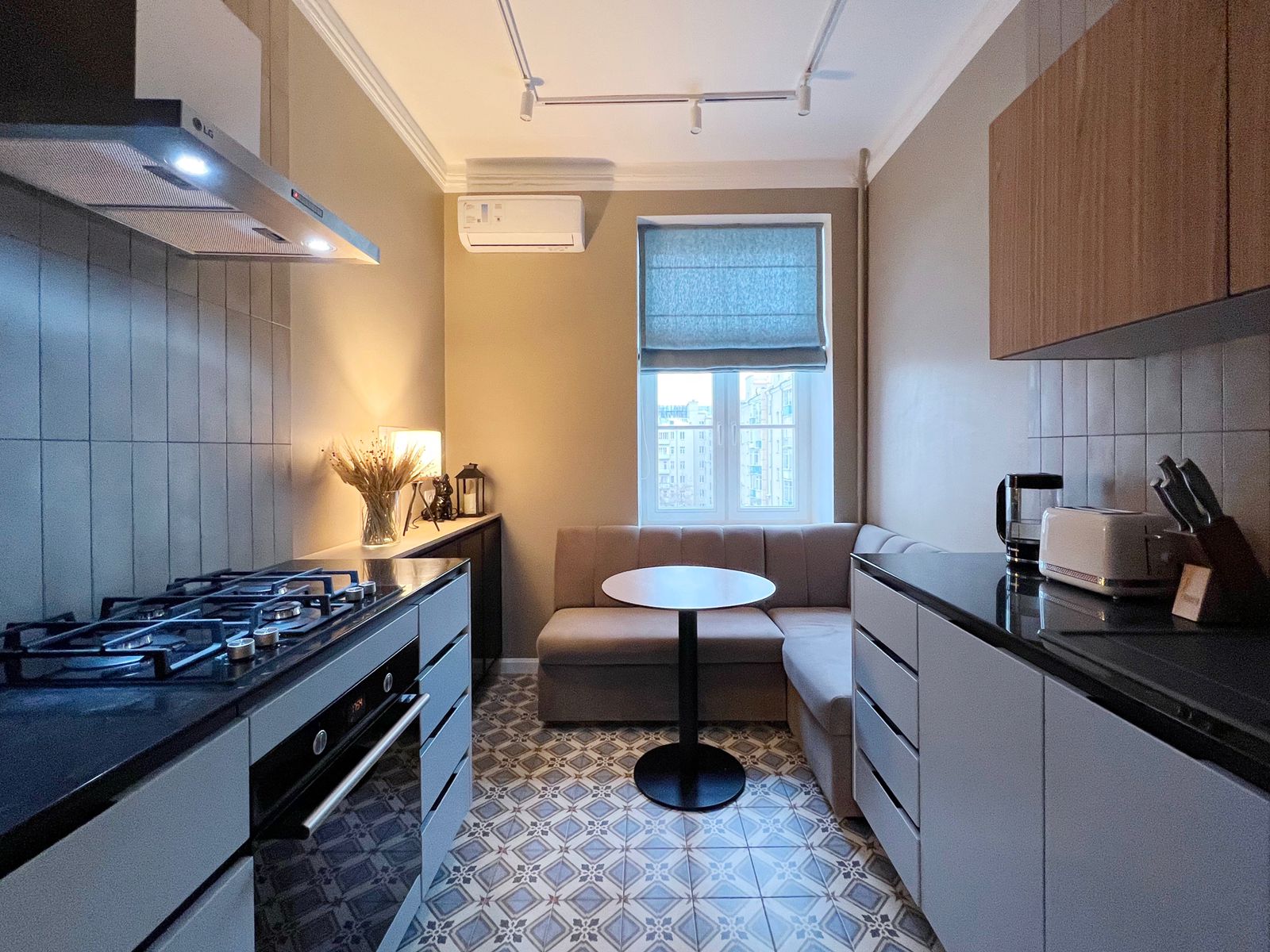





A Lot Of Daylight
Apartment for long-term rent in Moscow. In this project, I wanted to let as much daylight into the room as possible, so glass walls appeared in it. For the wall in the bathroom, we used old Soviet-era glass blocks the beautiful color of the bottle glass from nostalgic childish soda Duchesse.
The house in which this apartment is located originally grew to the neighboring one, so once the window openings turned into arches, and the usable area was used in different ways at different times. During the projecting, we decided to adapt half of the space for an study (pictured is a stool waiting for a table) and a dressing room. We also decided to release daylight into the dressing room, so this small wall also became glass. The bedroom appears in a niche and is highlighted by a coloured portal
The house in which this apartment is located originally grew to the neighboring one, so once the window openings turned into arches, and the usable area was used in different ways at different times. During the projecting, we decided to adapt half of the space for an study (pictured is a stool waiting for a table) and a dressing room. We also decided to release daylight into the dressing room, so this small wall also became glass. The bedroom appears in a niche and is highlighted by a coloured portal
