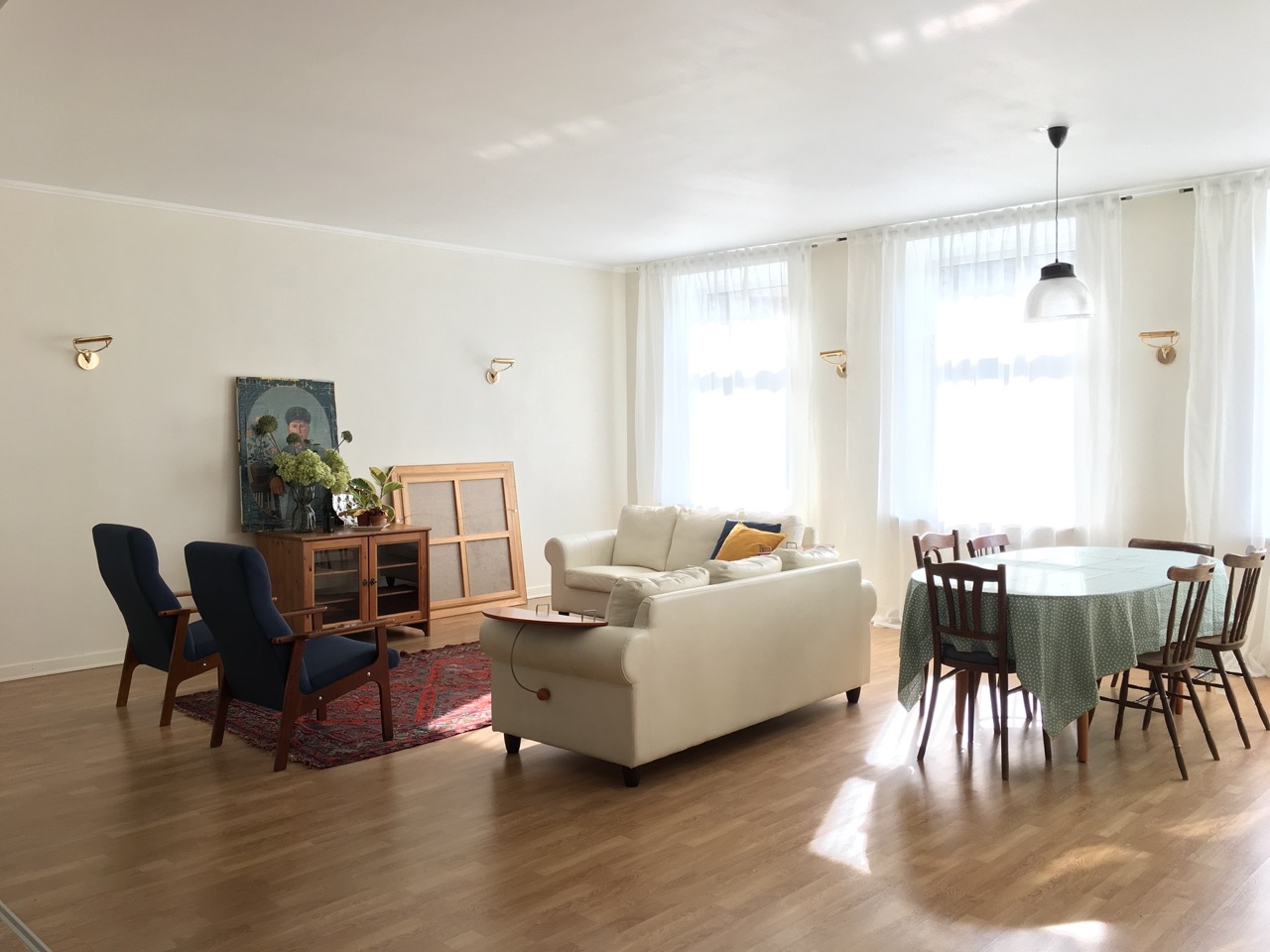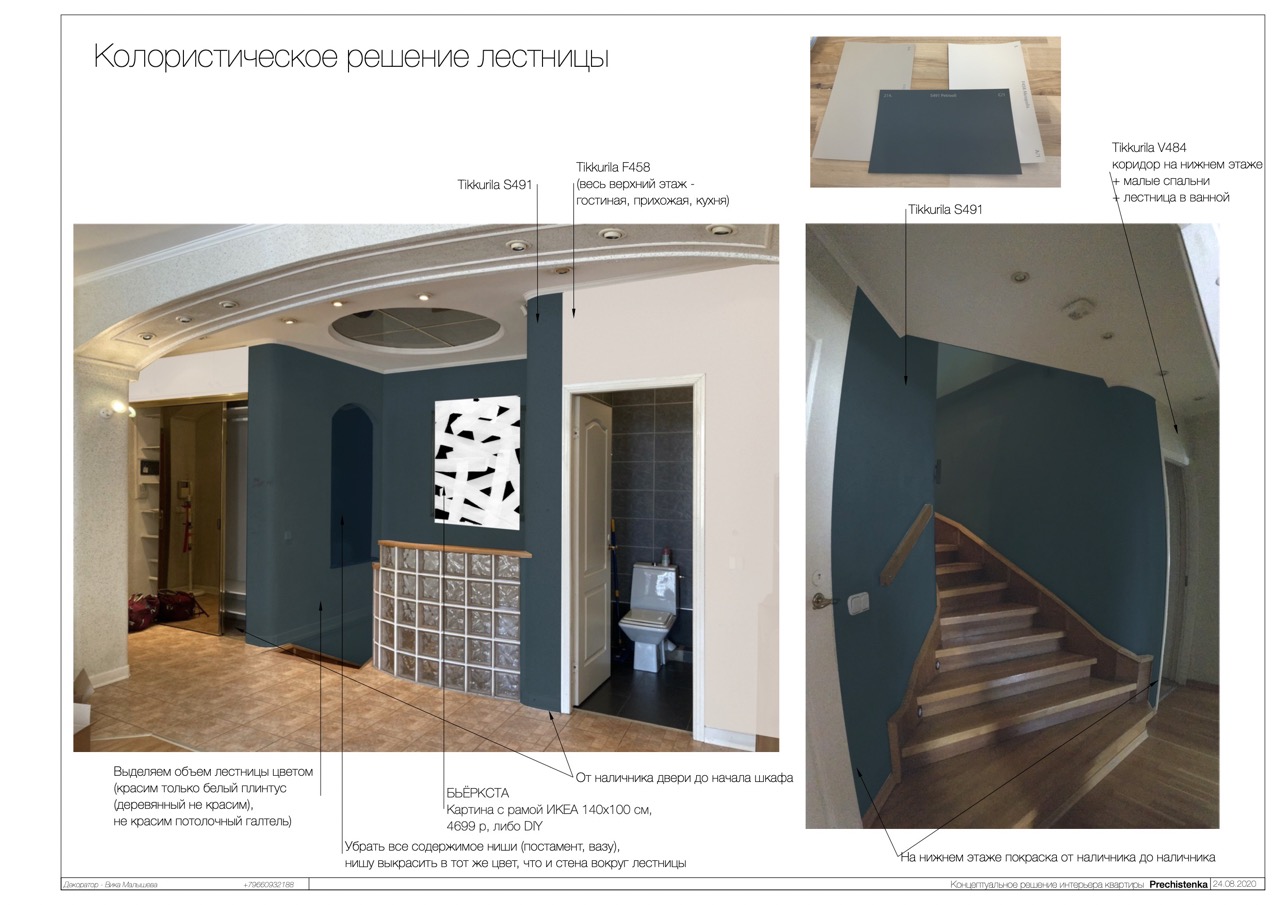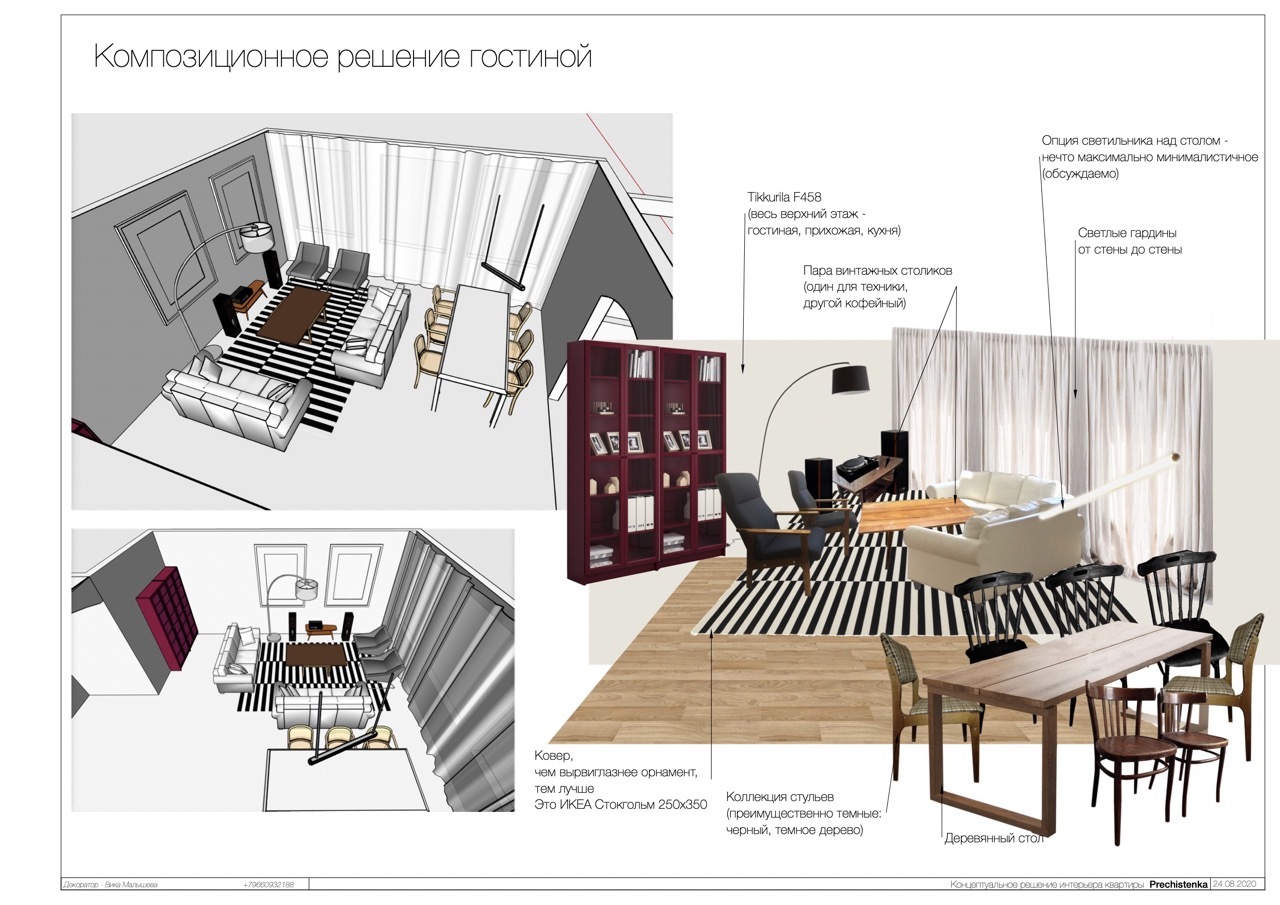Home Staging
Musical Reception
In this staging project the main approach was to blend mid-century charm with modern touches to create a cohesive and inviting space. With a modest budget, I focused on maximizing the room’s appeal through a thoughtful mix of vintage furniture and contemporary accents, creating a welcoming environment perfect for renters.
Two rooms now features newly installed wood flooring in a warm tone that harmonizes with the apartment’s overall aesthetic. One of the flat’s standout features is an exposed brick wall, discovered during the renovation process. I chose to keep this wall open and painted it white, adding a subtle vintage character that complements mid-century flair. This brick feature, combined with the new flooring, creates a blend of texture and warmth that grounds the space and gives it a unique personality.
To maintain the character and stay within budget, I carefully select some vintage furniture. A standout piece is a glass dining table and classic metal vertical display shelves, both originally designed by Niels Gammelgaard for IKEA in the 1980s. These items provide ample storage and display options, lending a refined, Scandinavian feel that resonates with the flat’s aesthetic.
With these vintage additions, the whole project strikes a balance between modern comfort and retro style, making it both stylish and functional. The resulting space is cozy, character-filled, and ready to welcome tenants with a sense of homey charm.
This project demonstrates how, with minimal but thoughtful changes, we were able to show the difference in flat presentation, especially when staging for a rental property.
Two rooms now features newly installed wood flooring in a warm tone that harmonizes with the apartment’s overall aesthetic. One of the flat’s standout features is an exposed brick wall, discovered during the renovation process. I chose to keep this wall open and painted it white, adding a subtle vintage character that complements mid-century flair. This brick feature, combined with the new flooring, creates a blend of texture and warmth that grounds the space and gives it a unique personality.
To maintain the character and stay within budget, I carefully select some vintage furniture. A standout piece is a glass dining table and classic metal vertical display shelves, both originally designed by Niels Gammelgaard for IKEA in the 1980s. These items provide ample storage and display options, lending a refined, Scandinavian feel that resonates with the flat’s aesthetic.
With these vintage additions, the whole project strikes a balance between modern comfort and retro style, making it both stylish and functional. The resulting space is cozy, character-filled, and ready to welcome tenants with a sense of homey charm.
This project demonstrates how, with minimal but thoughtful changes, we were able to show the difference in flat presentation, especially when staging for a rental property.
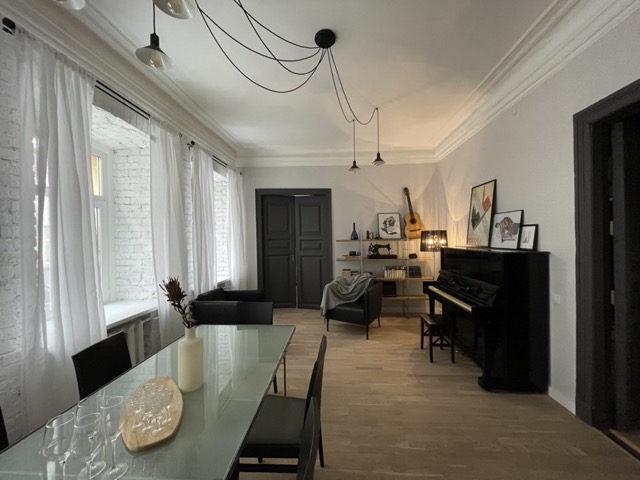
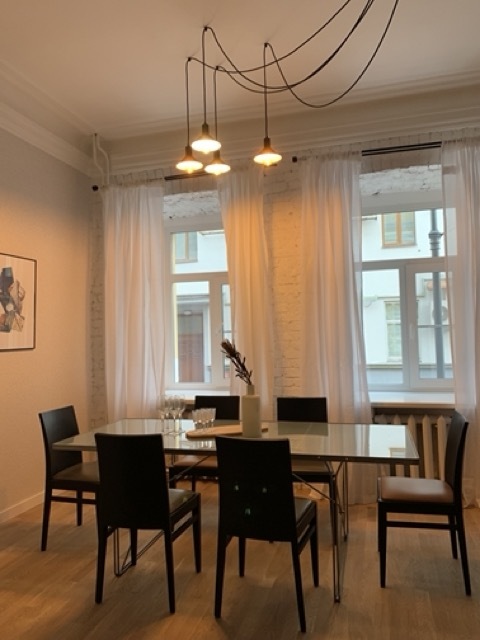
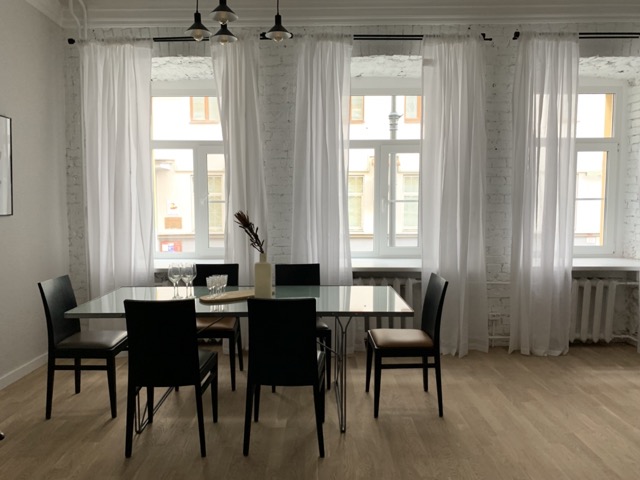
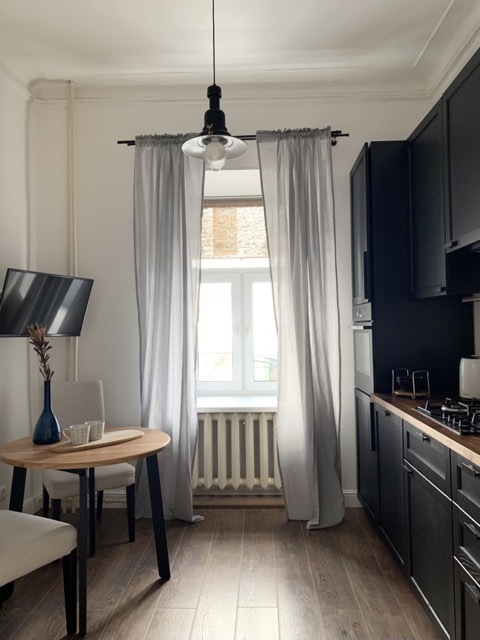
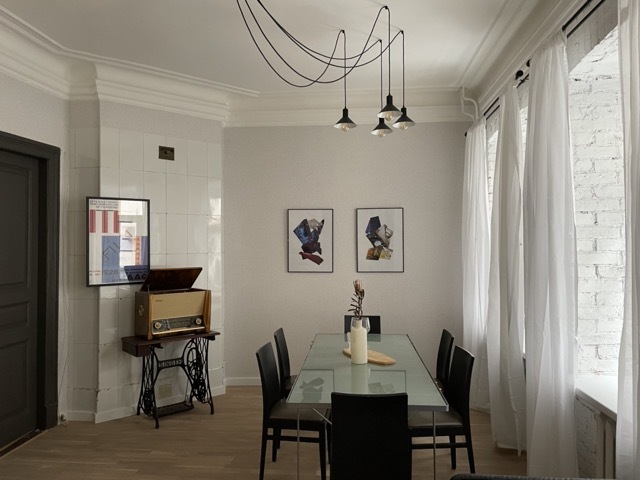
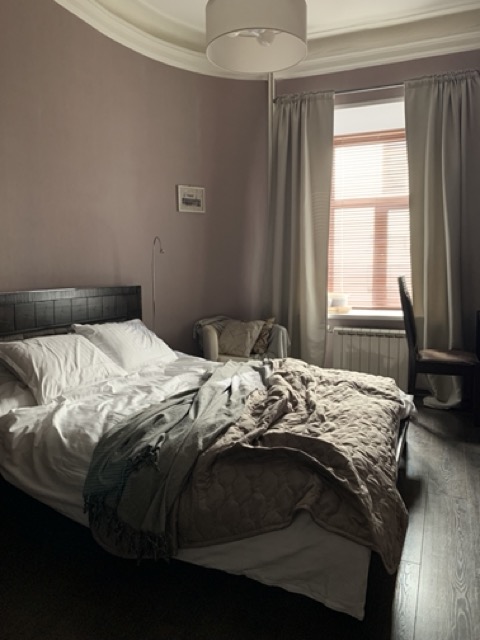
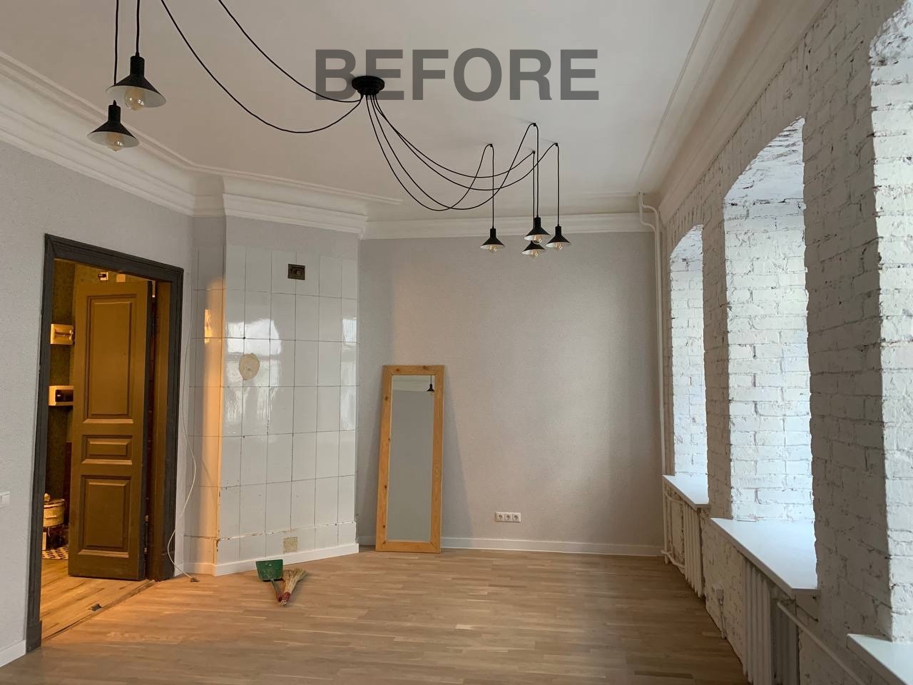
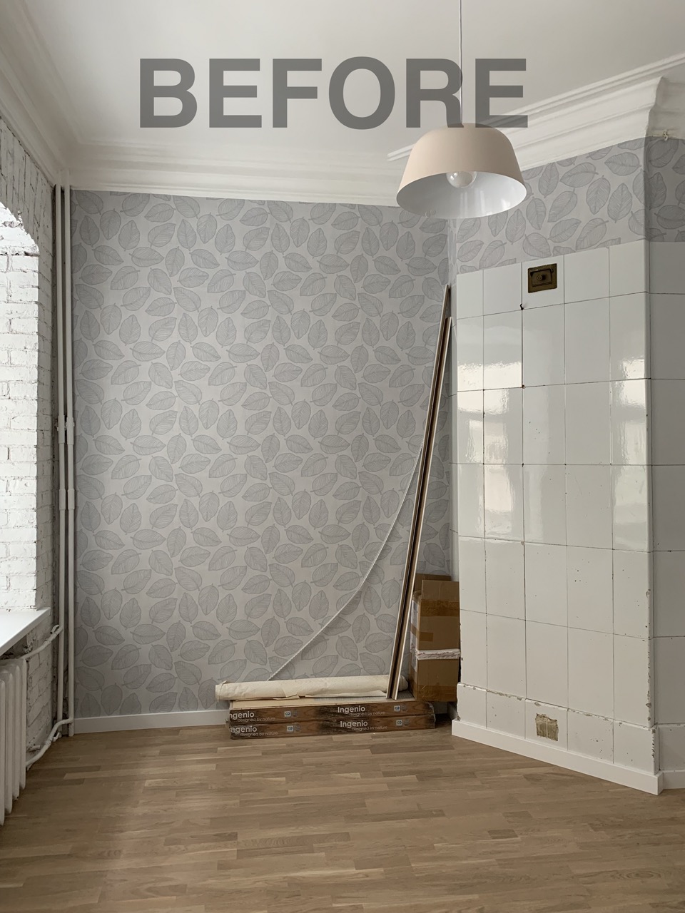
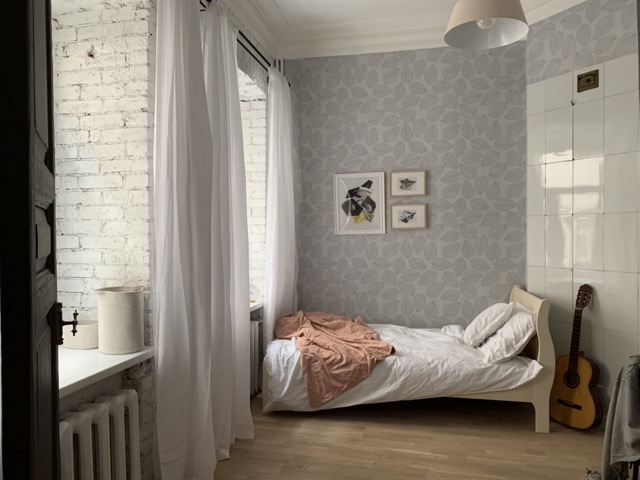
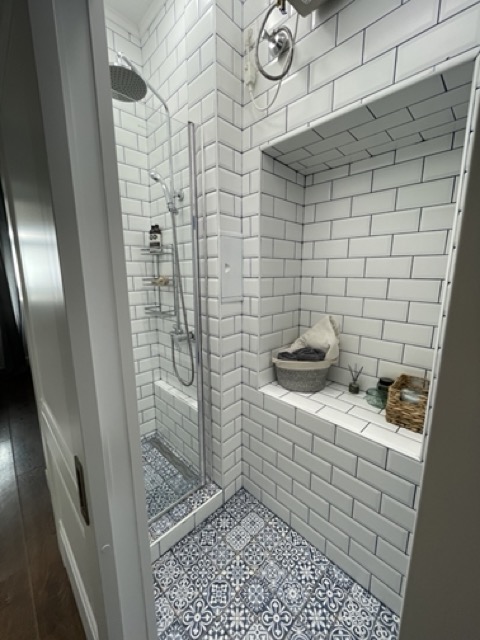
Add Some Colour Flat
This project involved a two-level apartment with a staircase, and the main goal was to refresh the space. The first step in achieving this was creating a new color scheme for the interior. A vibrant color was chosen specifically for the staircase, as it is a key element visible from both the first and second levels, making it a focal point of the design.
In addition to working with color, we removed excess furniture to declutter the space and enhance its functionality. We also focused on updating the window textiles, selecting materials that complemented the new design. Finally, we added a few carefully chosen accessories to complete the refreshed and inviting atmosphere.
Through this case study, we aimed to demonstrate how even the smallest updates can transform a space. By focusing on these subtle but impactful changes, we were able to bring out the flat’s best features, showcasing its potential to prospective renters as a bright, functional, and welcoming space.
In addition to working with color, we removed excess furniture to declutter the space and enhance its functionality. We also focused on updating the window textiles, selecting materials that complemented the new design. Finally, we added a few carefully chosen accessories to complete the refreshed and inviting atmosphere.
Through this case study, we aimed to demonstrate how even the smallest updates can transform a space. By focusing on these subtle but impactful changes, we were able to bring out the flat’s best features, showcasing its potential to prospective renters as a bright, functional, and welcoming space.
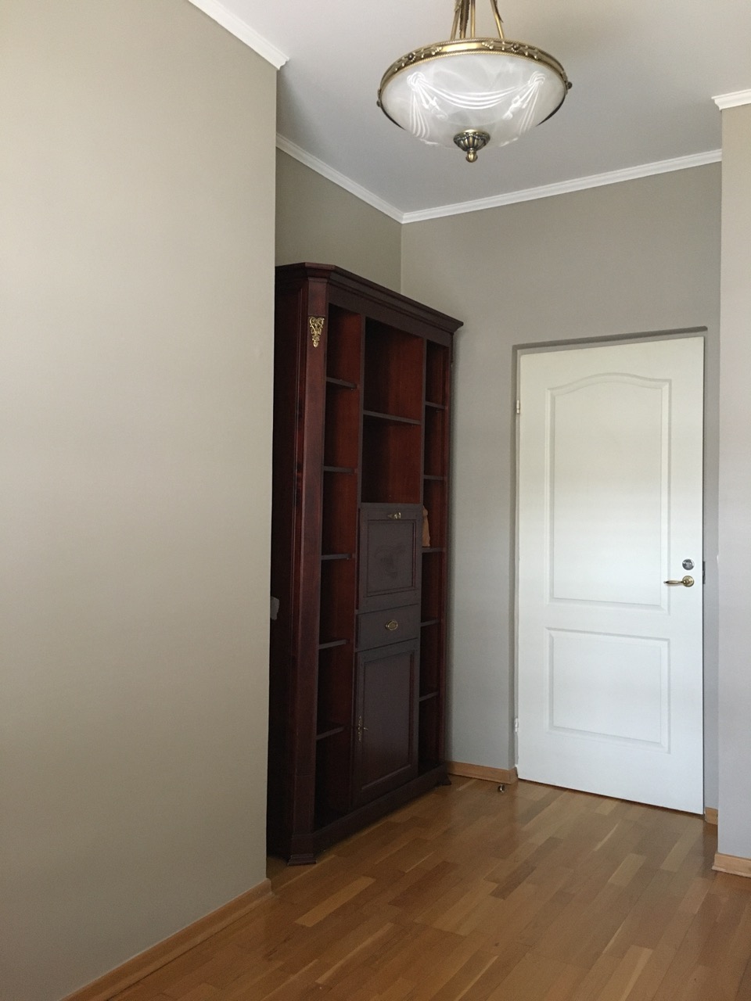
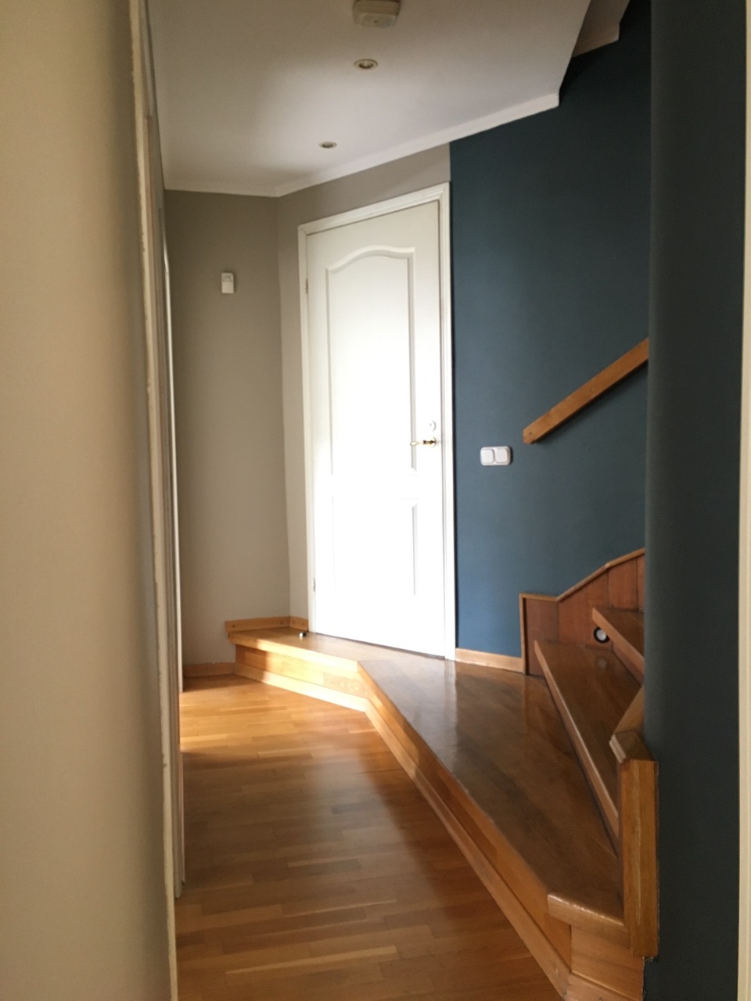
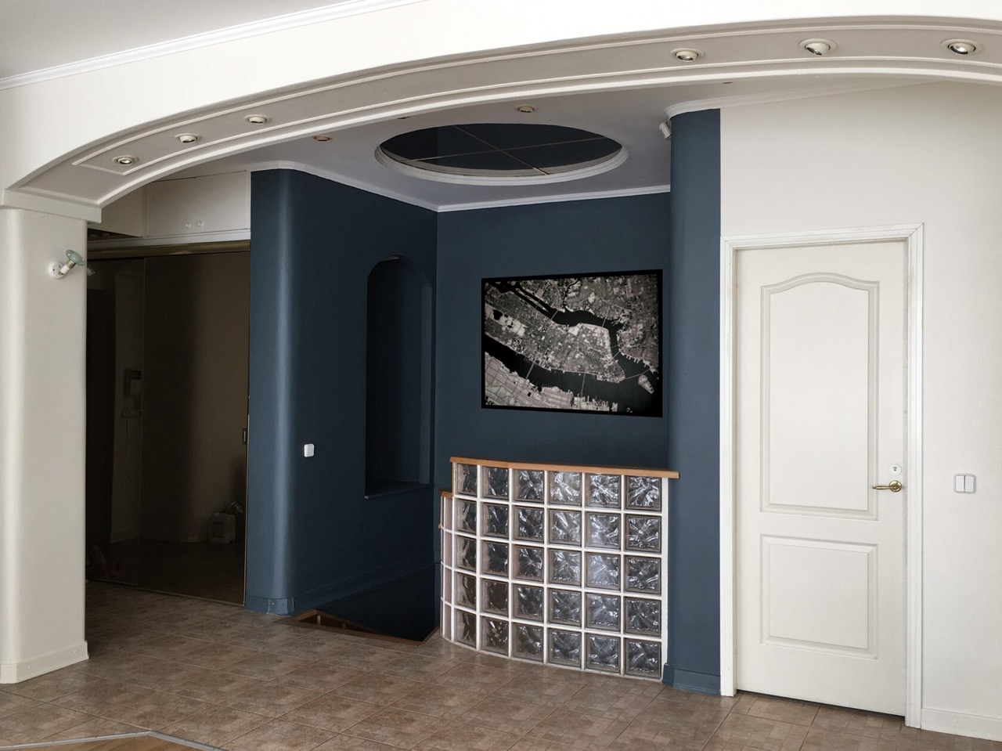
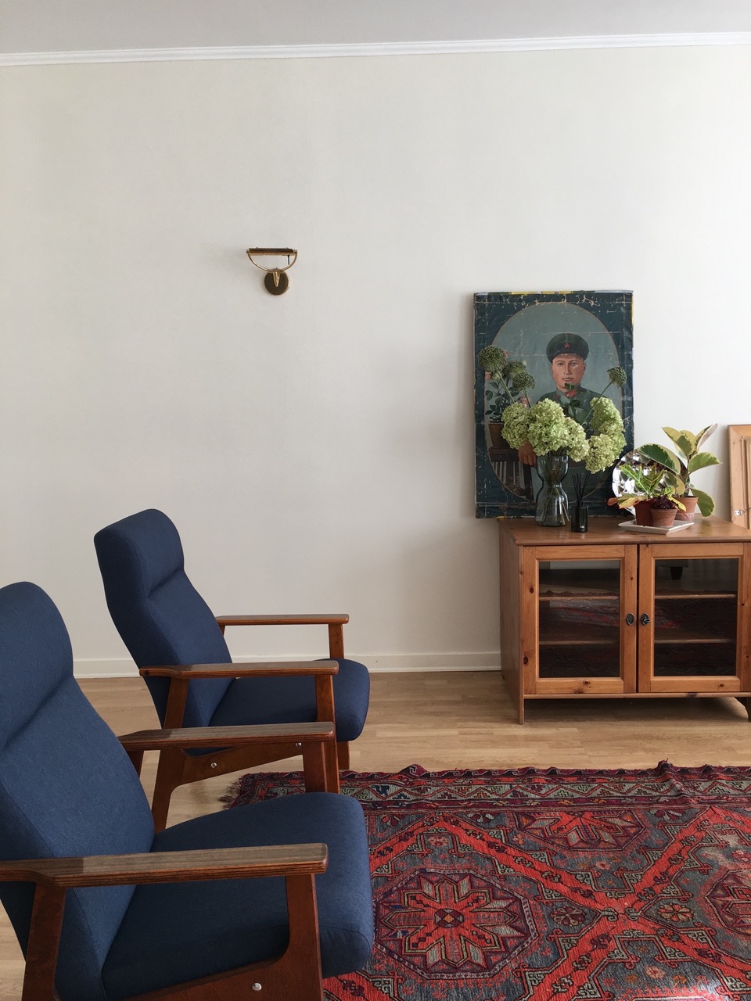
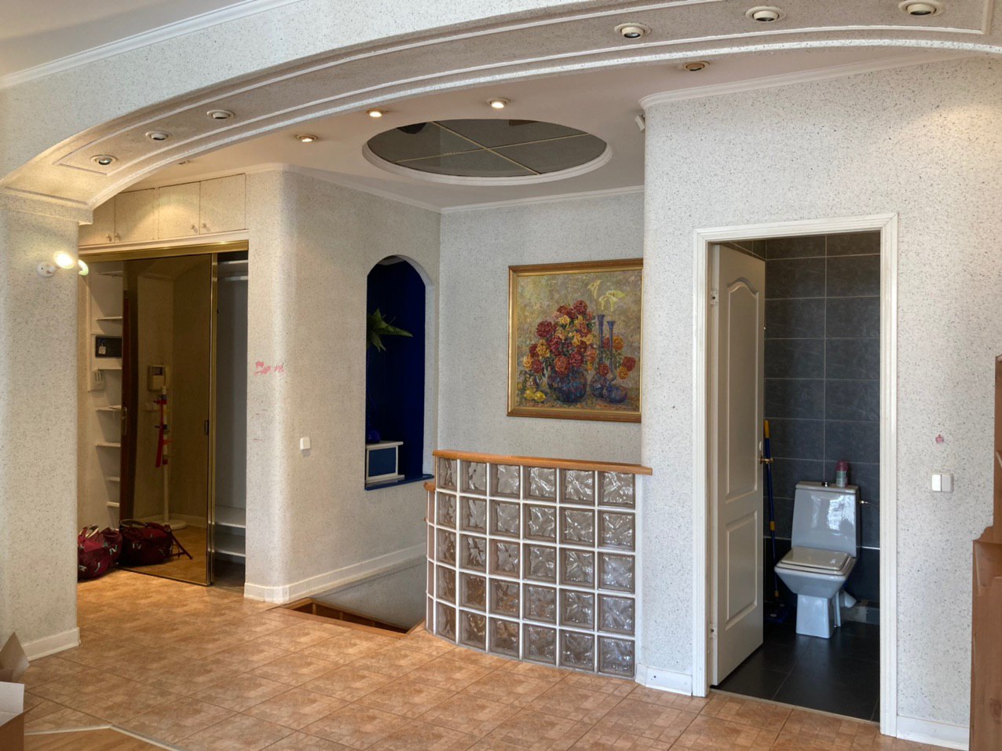
BEFORE
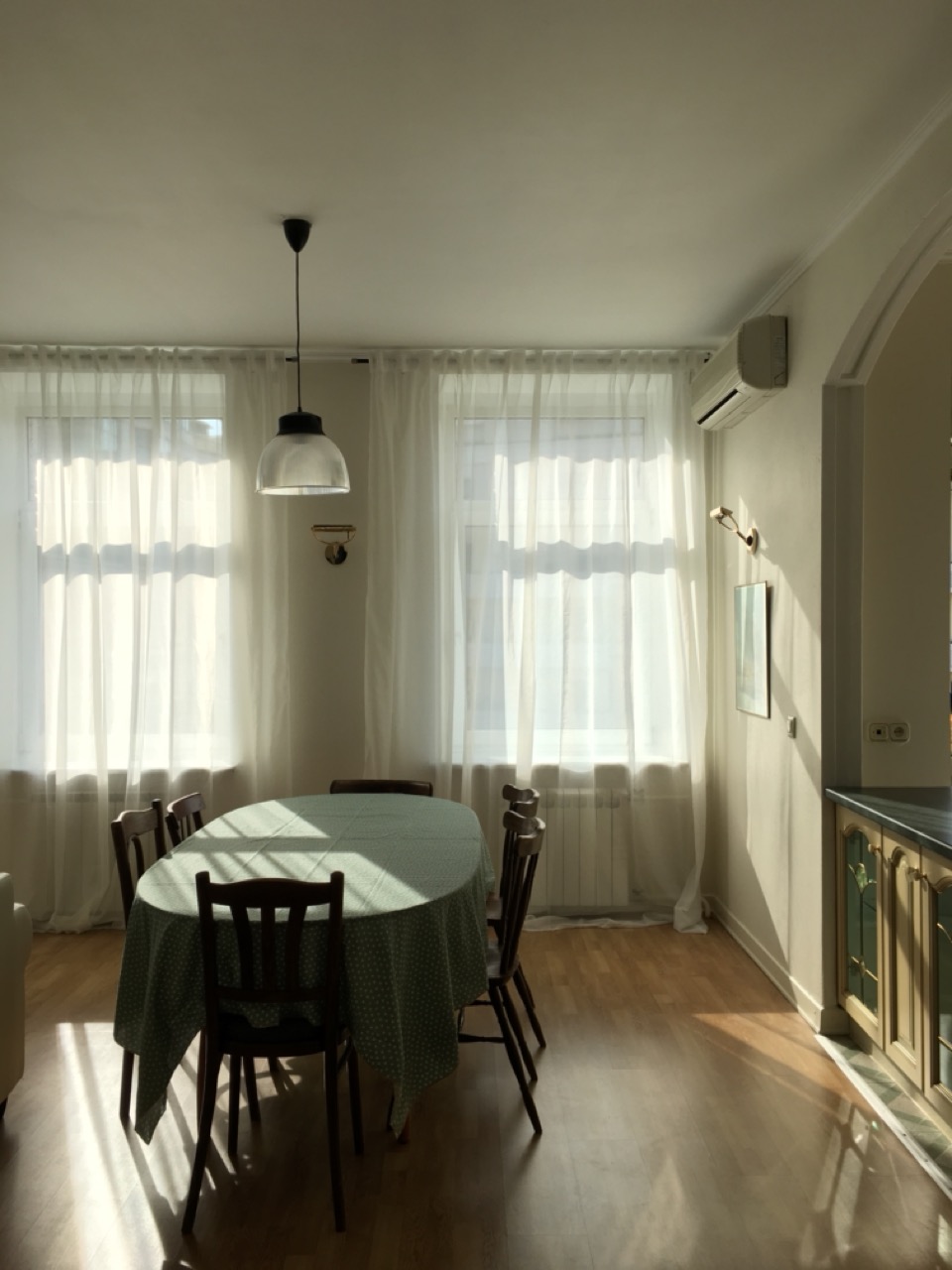
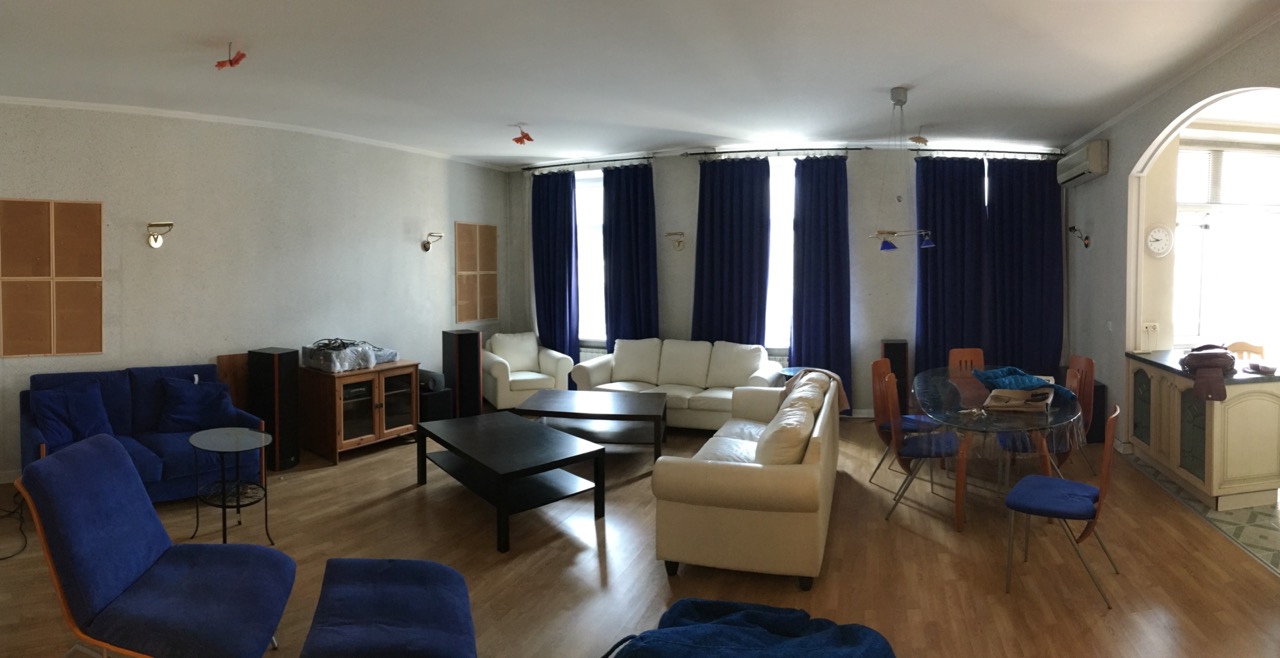
BEFORE
